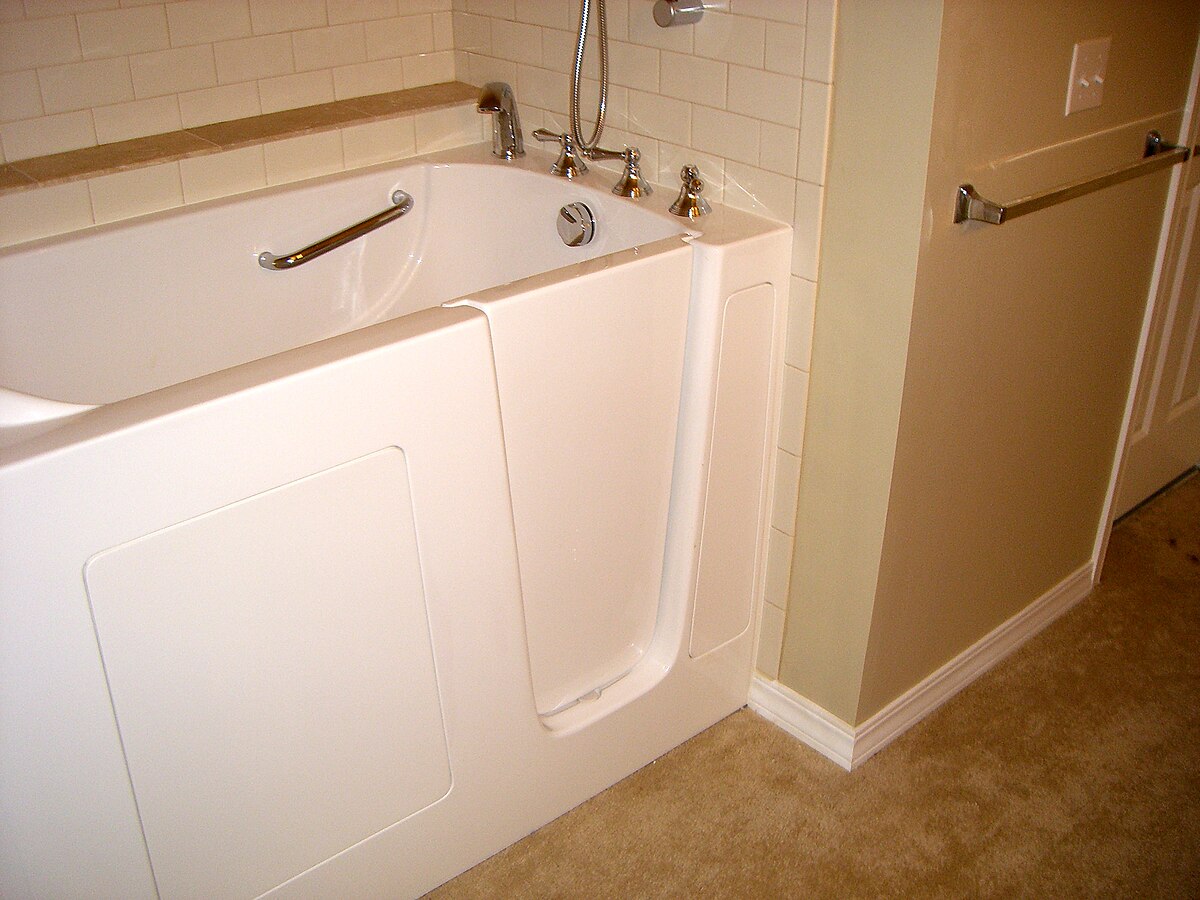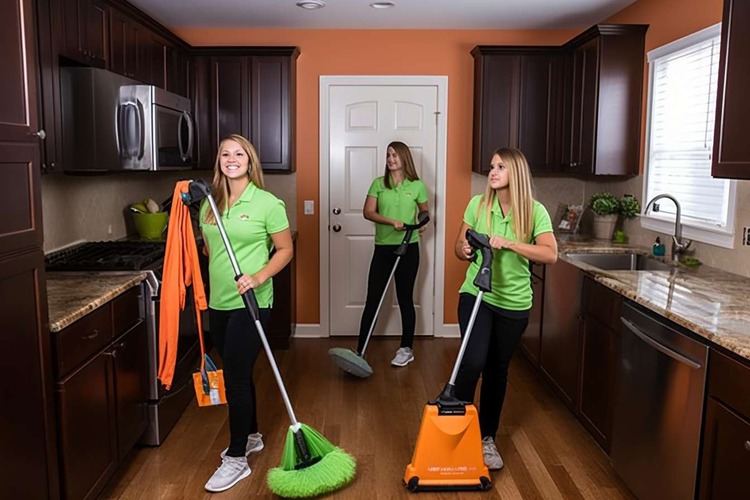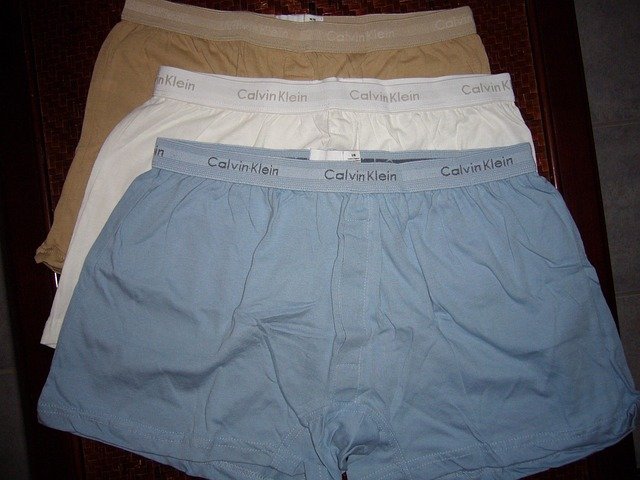Walk-in baths for seniors in the United Kingdom: safety, accessibility, pricing and therapeutic benefits
Bathroom falls are a leading cause of injury among older adults; could a walk-in bath reduce that risk? This guide outlines what seniors in the United Kingdom should consider when selecting a walk-in bath in 2025: model types, essential safety features, accessibility fittings, VAT and funding issues, and potential therapeutic benefits.
Types of walk-in baths and who they suit
Walk-in bathing options are available in several configurations. The best choice depends on the user’s mobility, the bathroom footprint and whether hydrotherapy is required.
- Sit-in walk-in baths: Shorter than conventional baths, these keep the bather upright on a moulded or contoured seat. They are appropriate for seniors with back pain, arthritis or reduced strength because they minimise bending and the risk of sliding.
- Full-length walk-in baths: These offer a longer bathing area and are preferable for users who want more space or plan to use an independent bath lift. They suit households with multiple users or those who prefer lying back.
- Compact walk-in baths: Narrower units (commonly around 660mm or 750mm wide) are intended for small bathrooms and users needing a low entry point. They frequently have inward-opening watertight doors to save space.
- Walk-in bath + shower combos: These deliver the safety of a bath and the convenience of a shower within a smaller footprint.
- Walk-in showers and wet rooms: For wheelchair users or those needing level access, a walk-in shower or a wet room (without a raised tray) may offer a more accessible solution than a bath.
Decide on the appropriate type by assessing the user’s mobility, available floor area and whether therapeutic jets or a bath lift are required.
Key safety features to prioritise
When comparing models, focus on features that reduce fall risk and promote independence:
- Low entry thresholds to make stepping across easier.
- Secure handrails positioned to assist transfers and standing.
- Stable seats — contoured moulded or wall-mounted seats help prevent sliding.
- Non-slip surfaces (or the option to fit slip-resistant matting).
- Watertight, easy-to-operate doors with dependable seals.
- Emergency access considerations: outward-opening doors are usually easier to open in an emergency; sliding doors save swing space but check how they behave in a rescue scenario.
- Temperature controls and thermostatic mixers to avoid scalding.
- Good lighting, reachable controls and accessible tap/shower fittings.
Ask an installer for advice on rail placement, seat height and door orientation to match the user’s abilities and the bathroom layout.
Therapeutic features and who benefits
Many walk-in baths include hydrotherapy options that can offer real physical and psychological advantages:
- Air jets or whirlpool systems generate heated air bubbles or water jets that massage feet, legs, back and shoulders.
- Users commonly report benefits such as reduced muscle tension, improved circulation, relaxation, stress relief and possible improvements in sleep.
- These features can be particularly useful for seniors with arthritis, chronic pain or circulation issues.
Bear in mind that the level of therapeutic benefit varies with system design, session length and any underlying medical conditions. If you have significant cardiovascular or skin issues, consult a healthcare professional before beginning regular hydrotherapy.
Accessibility fittings and practical use in the home
Practical fittings make daily use safer and simpler:
- Contoured low-level seats reduce the effort required for transfers.
- Wall-mounted or freestanding shower seats increase flexibility.
- Models compatible with bath lifts or transfer aids can remain useful for people with progressive mobility loss.
- For wheelchair users, consider level-access wet rooms or walk-in showers with wide sliding doors and suitable seating options.
- Engineers and installers can recommend optimal seat and grab-rail placement during a home survey — obtain their input before finalising the layout.
Keep in mind most walk-in baths fill after the user enters, so plan door orientation and clearance accordingly.
Space, sizing and installation considerations
Careful measurement and planning are essential before selecting a model:
- Compact models are commonly available around 660mm and 750mm widths for small bathrooms.
- Full-length units require more floor space and may impact other fixtures.
- Sliding doors help where swing clearance is limited; outward-opening doors are often preferred for emergency access.
- Check plumbing, structural access and floor strength in advance — some installations need drainage changes or reinforcement.
- A home technical survey by a qualified assessor typically takes about 60–90 minutes and results in a written quotation; this helps reveal hidden installation costs and feasibility issues.
Engaging an experienced installer early reduces the chance of later modifications.
Pricing, procurement and financial help in the United Kingdom
Product and installation costs vary widely depending on the model, features and bathroom complexity. Rather than relying on advertised list prices:
- Obtain a home technical survey and a written quotation from qualified suppliers or installers.
- Compare models and installation methods — complexity (for example, structural changes or plumbing rerouting) is a major cost driver.
- Financial assistance may be available through the government’s Disabled Facilities Grant (eligibility and availability vary by local authority).
- Many mobility suppliers in the United Kingdom provide surveys and written quotes to help consumers make informed choices.
Prices and availability depend on location, supplier and installation specifics; always verify current details with local suppliers and authorities.
VAT relief, eligibility and how to verify it
VAT treatment for walk-in baths in the United Kingdom depends on the purchaser’s circumstances and the product’s intended use:
- Zero-rate VAT (no VAT charged) can apply to certain goods and services that are “specially designed to help with a disability” when supplied for personal or domestic use by a disabled person meeting HMRC conditions.
- People aged 60 or over who are not disabled may qualify for a reduced VAT rate on certain mobility aids that are supplied and installed together (rules and eligible items are specific).
- The product generally must be designed solely for use by disabled people to qualify for zero-rating; manufacturers or designers typically confirm this status.
- Suppliers should apply the correct VAT position at the point of sale and provide or request an eligibility declaration form. A representative (for example, a carer or doctor) can sign on behalf of a buyer who cannot sign.
Actionable steps to verify VAT eligibility:
- Ask the manufacturer or retailer whether the walk-in bath is sold as “specially designed” for disabled users and which VAT treatment they apply.
- Request the supplier’s written confirmation of VAT treatment and complete any eligibility declaration during purchase.
- Do not assume you must pay full VAT and reclaim it later — suppliers should apply relief where appropriate at point of sale.
- Consult HMRC guidance or GOV.UK documentation if the supplier cannot confirm VAT status.
Choosing between a walk-in bath, walk-in shower, combo or wet room
Base the choice on safety priorities, therapeutic needs and available space:
- For safety combined with therapeutic bathing: sit-in or full-length walk-in baths with jets are often preferred.
- For wheelchair access or level-access requirements: wet rooms or walk-in showers are usually the better option.
- For mixed needs or limited space: a walk-in bath + shower combo can offer both bathing options.
- Think about future needs: a solution that works now may need adapting later, so check whether components (seats, rails, bath lifts) can be retrofitted.
Where possible, consult occupational therapists or mobility assessors to match choices to clinical needs.
Maintenance and longer-term considerations
Plan beyond the initial installation:
- Regularly inspect door seals, hinges and any powered components (pumps, jets) for wear.
- Wet rooms and level-access showers are often easier to clean and may lower carer effort.
- Confirm expected maintenance requirements and spare-part availability with suppliers before purchase.
- Note that VAT relief rules may differ between initial supply/installation and later repair or replacement work; check with the supplier if VAT treatment is important.
Making an informed decision
To make the best choice:
- Match features to the user’s mobility and therapeutic requirements.
- Measure the bathroom and consider door orientation, swing clearance and access routes.
- Request a home technical survey and a written quotation from reputable installers.
- Confirm VAT status and possible financial support (Disabled Facilities Grant) early in the process.
- Seek advice from health professionals and mobility assessors on hydrotherapy and safe transfers.
Focusing on safety features, accessibility fittings and realistic installation planning will help seniors in the United Kingdom choose a walk-in bathing solution that supports independence and wellbeing in 2025.
Disclaimer: Prices, VAT treatment, funding availability and installation services vary by region, supplier and current regulations. Readers should verify current details, eligibility and quotations with local suppliers, installers and HMRC or their local authority.
Sources
- A guide to different kinds of walk-in baths and showers — Age UK Mobility (2024). https://www.ageukmobility.co.uk/mobility-news/article/a-guide-to-different-kinds-of-walk-in-baths-and-showers
- VAT reliefs for disabled and older people — Low Incomes Tax Reform Group summary of HMRC guidance (access to GOV.UK/HMRC resources). https://www.litrg.org.uk/tax-nic/taxes-transactions/value-added-tax-vat/disabledolder-peoples-vat-reliefs





